top of page

Create Your First Project
Start adding your projects to your portfolio. Click on "Manage Projects" to get started
Ennis Primary Care Center. Ennis
The comprehensive facade design PI covered, including BSP passive substructure system onto mix concrete and SFS substrates incorporating cavity fire barriers. Various suspended soffit systems and canopy structures with suspension up to 1m. Fiber cement cladding panels prefabricated and coordinated with the substructure for rapid build on site. Structural design and detailed construction drawings. Quality Control and Sign Off procedures including BCAR Certificates. One Stop Shop.

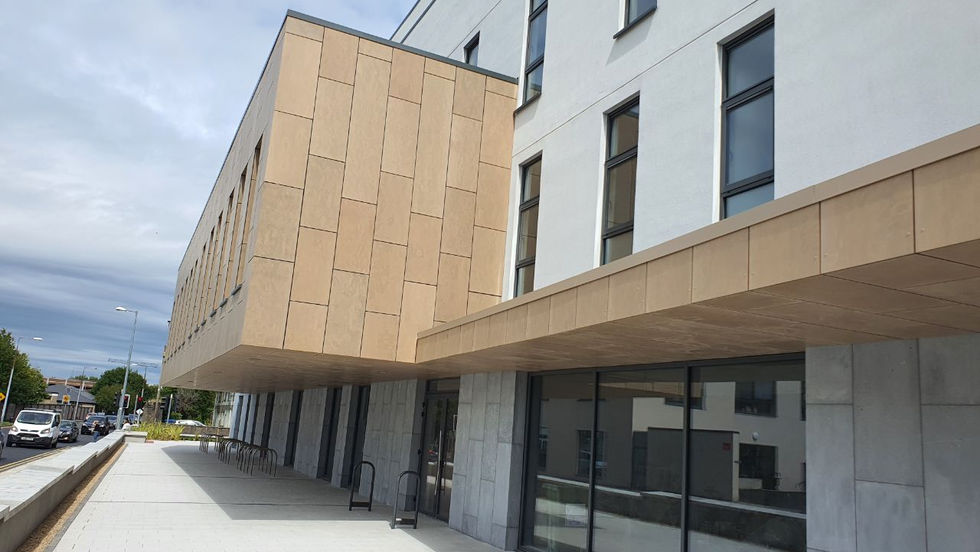

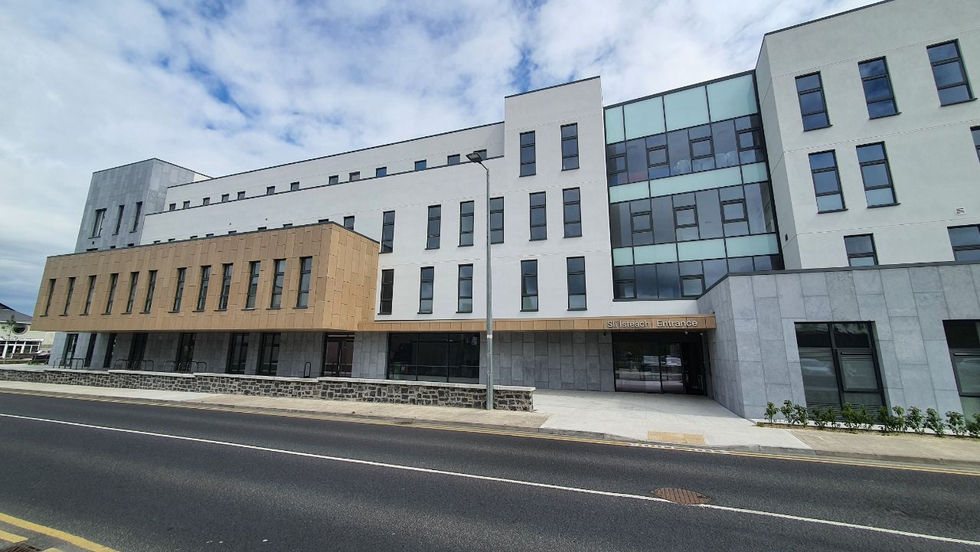

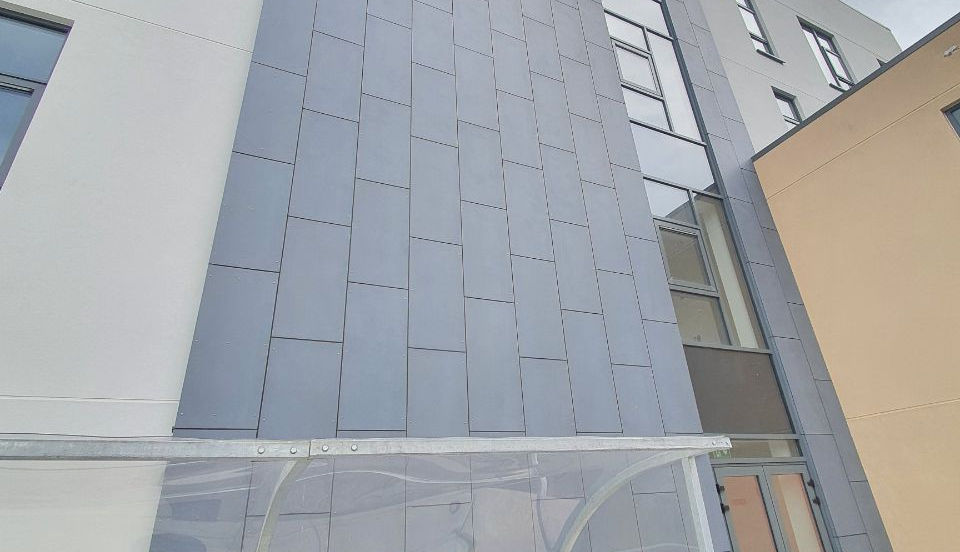

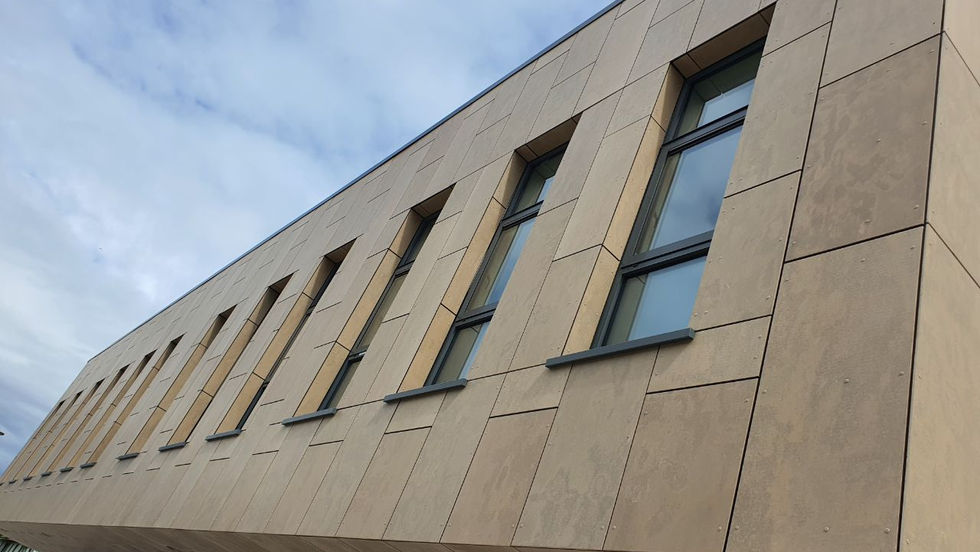

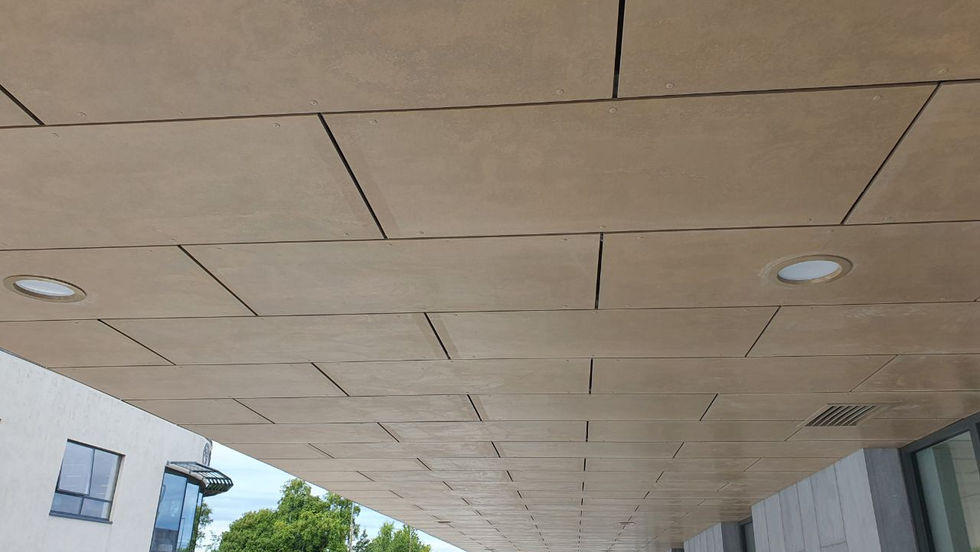
bottom of page